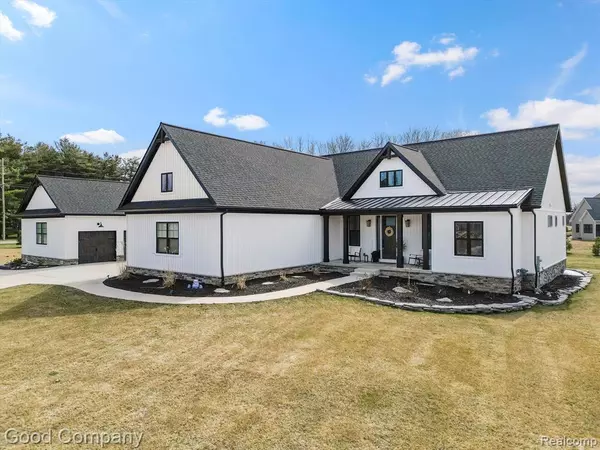For more information regarding the value of a property, please contact us for a free consultation.
Key Details
Sold Price $806,250
Property Type Single Family Home
Sub Type Single Family
Listing Status Sold
Purchase Type For Sale
Square Footage 2,150 sqft
Price per Sqft $375
Subdivision Asher Farms
MLS Listing ID 60295603
Sold Date 05/31/24
Style 1 Story
Bedrooms 4
Full Baths 3
Half Baths 1
Abv Grd Liv Area 2,150
Year Built 2021
Annual Tax Amount $9,008
Lot Size 1.520 Acres
Acres 1.52
Lot Dimensions 125.00 x 271.00
Property Sub-Type Single Family
Property Description
Built in 2021, this incredibly unique home offers you both subdivision living along with space and land! Sitting on 1.5 acres, this beautiful craftsman style ranch is ready for new owners. When you pull into your long driveway, there is plenty of parking space along with a 3.5 car detached garage that is heated and has 100 amp service (for your electric vehicle needs), and an attached 3.5 car garage as well. When you enter the home, you will find lots of upgrades including granite countertops, a huge gas fireplace, and luxury vinyl plank flooring. This home features 4 spacious bedrooms and 3.1 bathrooms. The primary suite offers a beautiful bathroom and huge walk-in closet. Each bedroom has a bathroom attached along with closets with built in shelving. There is a first floor office and laundry room as well. The kitchen features all luxury style appliances, a farmhouse sink, a drybar, beautiful light fixtures and an open floor plan to your family room. When you head to your finished basement you will find a huge bar for entertaining, lots of storage, another bedroom with an egress window and two spaces perfect for crafting, more office space, or storage. The outside of this home is another oasis in itself. The entire 1.5 acres has a sprinkler system, an invisible fence if you have a dog, there is a beautiful concrete poured fire pit area, a concrete patio off the back of the house that has hard wiring for a speaker system and pavers around the property. You don't want to miss this! A house like this doesn't hit the market everyday in South Lyon!
Location
State MI
County Livingston
Area Green Oak Twp (47006)
Rooms
Basement Finished
Interior
Hot Water Gas
Heating Forced Air
Cooling Ceiling Fan(s), Central A/C
Fireplaces Type FamRoom Fireplace, Gas Fireplace
Appliance Dishwasher, Disposal, Range/Oven, Refrigerator
Exterior
Parking Features Additional Garage(s), Attached Garage, Detached Garage, Heated Garage
Garage Spaces 6.0
Garage Yes
Building
Story 1 Story
Foundation Basement
Water Private Well
Architectural Style Craftsman, Ranch
Structure Type Stone,Vinyl Siding
Schools
School District South Lyon Community Schools
Others
Ownership Private
Energy Description Natural Gas
Acceptable Financing Conventional
Listing Terms Conventional
Financing Cash,Conventional,FHA,VA
Read Less Info
Want to know what your home might be worth? Contact us for a FREE valuation!

Our team is ready to help you sell your home for the highest possible price ASAP

Provided through IDX via MiRealSource. Courtesy of MiRealSource Shareholder. Copyright MiRealSource.
Bought with Keller Williams Ann Arbor



