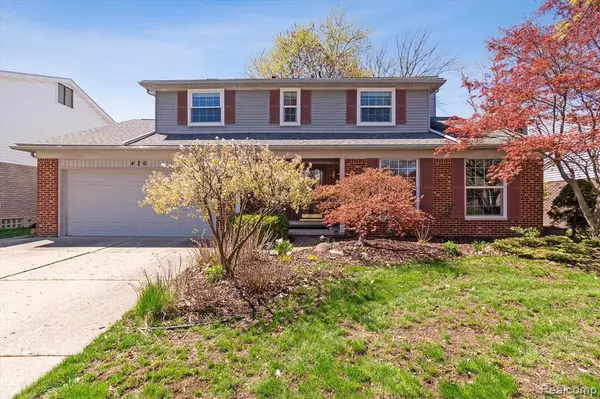For more information regarding the value of a property, please contact us for a free consultation.
Key Details
Sold Price $430,000
Property Type Single Family Home
Sub Type Single Family
Listing Status Sold
Purchase Type For Sale
Square Footage 2,265 sqft
Price per Sqft $189
Subdivision Cherry Hill Orchard Sub
MLS Listing ID 60302195
Sold Date 06/05/24
Style 2 Story
Bedrooms 4
Full Baths 3
Half Baths 1
Abv Grd Liv Area 2,265
Year Built 1976
Annual Tax Amount $4,256
Lot Size 7,405 Sqft
Acres 0.17
Lot Dimensions 60.00 x 120.00
Property Description
MULTIPLE OFFERS RECEIVED. Highest and Best offers due 4/29 by NOON. Step inside this well maintained and updated home and you'll know your search is over. Ideally located in the perfect spot of the community. Low traffic street, and backing to a wooded area and the ITC nature trail, you have the best of both worlds. Privacy and nature is right out your back door, but also the conveniences of living within a short distance to all your shopping, dining, and commuting necessities. With your four bedrooms upstairs you have room for everyone. The primary bedroom includes a stunning updated and expanded primary bath, and includes a spacious walk-in closet for added storage. Your kitchen is ready for any gathering and is well appointed for when guests and family come by for the holidays. You have the added bonus in your finished basement with the addition of a full bath, equipped with a steam shower AND a large infrared sauna. The luxury doesn't end there; step into your sunroom and you'll find a Swim Spa ready for water therapy, a relaxing evening with a drink, or a full workout with a current. This home was mindfully updated with areas for work and play. The home has so much to offer it's new owners and is ready for your personal touch
Location
State MI
County Wayne
Area Canton Twp (82071)
Rooms
Basement Partially Finished
Interior
Interior Features Cable/Internet Avail., Spa/Jetted Tub
Hot Water Gas
Heating Forced Air
Cooling Ceiling Fan(s), Central A/C
Fireplaces Type FamRoom Fireplace
Appliance Dishwasher, Disposal, Dryer, Microwave, Range/Oven, Refrigerator, Washer
Exterior
Garage Attached Garage, Electric in Garage, Gar Door Opener
Garage Spaces 2.0
Garage Yes
Building
Story 2 Story
Foundation Basement
Water Public Water
Architectural Style Colonial
Structure Type Brick,Vinyl Siding
Schools
School District Plymouth Canton Comm Schools
Others
Ownership Private
Assessment Amount $174
Energy Description Natural Gas
Acceptable Financing Conventional
Listing Terms Conventional
Financing Cash,Conventional,FHA,VA
Read Less Info
Want to know what your home might be worth? Contact us for a FREE valuation!

Our team is ready to help you sell your home for the highest possible price ASAP

Provided through IDX via MiRealSource. Courtesy of MiRealSource Shareholder. Copyright MiRealSource.
Bought with EXP Realty LLC
GET MORE INFORMATION




