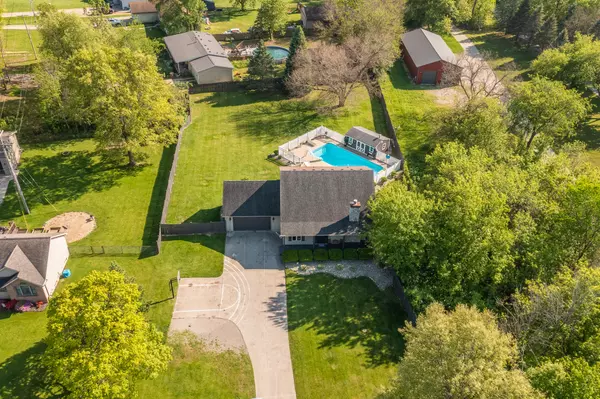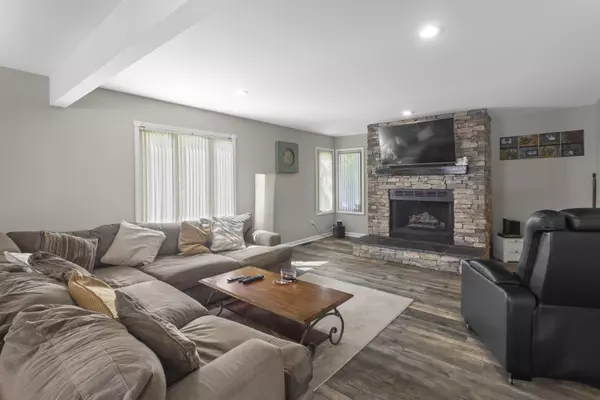For more information regarding the value of a property, please contact us for a free consultation.
Key Details
Sold Price $435,000
Property Type Single Family Home
Sub Type Single Family Residence
Listing Status Sold
Purchase Type For Sale
Square Footage 2,400 sqft
Price per Sqft $181
Municipality Argentine Twp
Subdivision Hilltop Shore Estates
MLS Listing ID 24024682
Sold Date 06/24/24
Style Colonial
Bedrooms 4
Full Baths 2
Half Baths 1
Originating Board Michigan Regional Information Center (MichRIC)
Year Built 1997
Annual Tax Amount $4,692
Tax Year 2023
Lot Size 0.663 Acres
Acres 0.66
Lot Dimensions 100 X 251
Property Description
Highest & Best by 12pm May 23rd. Welcome home! Charming 4 bdrm, 2.5 bath w/a large backyard oasis on almost one acre! You'll be greeted by a spacious & inviting living area w/a stone fireplace perfect for family gatherings & Entertaining. 1st floor office w/double french doors. Island kitchen boasts contemporary updates w/granite Counters, SS appliances & oversized dining area, ideal for family meals & casual get-togethers. Formal dining room. Generous primary suite w/walk in closet & an ensuite bathroom w/walk in shower. 3 additional bdrms & another full bath complete the upper level. Finished basement perfect for a rec room or gym plus large storage area. Step outside to the oasis, complete w/a deck, inground heated swimming pool & slide, perfect for summer relaxation. Newer manufactured wood flooring in living room, dining room & office. New carpet May '24 entire upper level and stairs. Tankless water heater, AO Smith, 4 mos. A/C 2 years. Basement carpet Apr '24. Washer 9 mos. Dryer 14 mos. Newer kitchen appliances - all within 2 years. 8 mounted TV's stay. Newer sump pump plus extra pump plus back-up battery sump. Oversized pool house with gas furnace for heated pool 3 yrs old installed in '23. Wired/hook-up for generator (Generator is neg)
Location
State MI
County Genesee
Area Genesee County - 10
Direction South of Silver Lake Rd / West of Hogan, home is on the South side of Lobdell Rd
Rooms
Basement Full
Interior
Interior Features Ceiling Fans, Ceramic Floor, Garage Door Opener, Humidifier, Water Softener/Owned, Kitchen Island, Eat-in Kitchen, Pantry
Heating Forced Air
Cooling Central Air
Fireplaces Number 1
Fireplaces Type Gas Log, Living
Fireplace true
Window Features Insulated Windows,Window Treatments
Appliance Dryer, Washer, Disposal, Dishwasher, Microwave, Range, Refrigerator
Laundry Gas Dryer Hookup, Main Level
Exterior
Exterior Feature Fenced Back, Porch(es), Patio, Deck(s)
Garage Attached
Garage Spaces 2.0
Pool Outdoor/Inground
Utilities Available Phone Connected, Natural Gas Connected, Cable Connected, High-Speed Internet
Waterfront No
View Y/N No
Street Surface Paved
Garage Yes
Building
Story 2
Sewer Public Sewer
Water Well
Architectural Style Colonial
Structure Type Vinyl Siding
New Construction No
Schools
Elementary Schools Central
Middle Schools Linden
High Schools Linden
School District Linden
Others
Tax ID 0136526011
Acceptable Financing Cash, Conventional
Listing Terms Cash, Conventional
Read Less Info
Want to know what your home might be worth? Contact us for a FREE valuation!

Our team is ready to help you sell your home for the highest possible price ASAP
GET MORE INFORMATION




