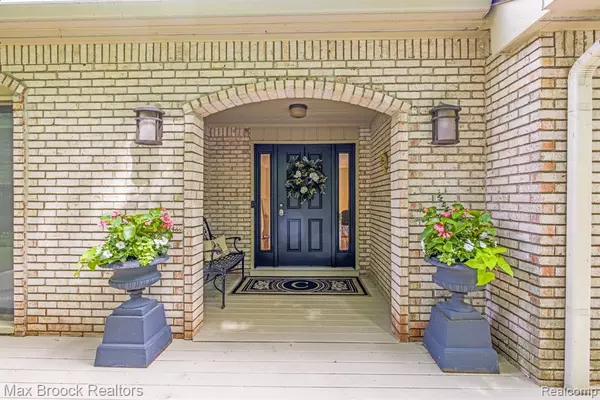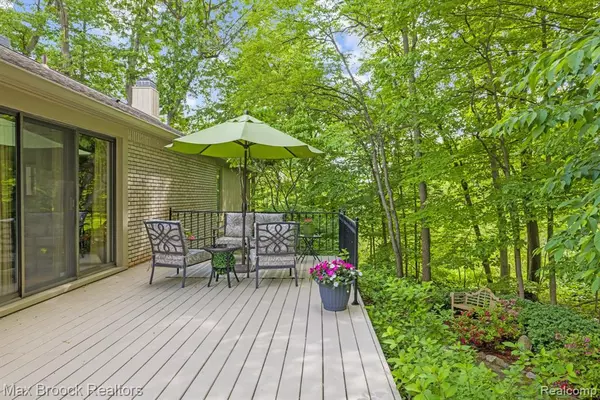For more information regarding the value of a property, please contact us for a free consultation.
Key Details
Sold Price $651,000
Property Type Condo
Sub Type Condominium
Listing Status Sold
Purchase Type For Sale
Square Footage 1,895 sqft
Price per Sqft $343
Subdivision The Highlands Of Adams Woods Occpn 228
MLS Listing ID 60312083
Sold Date 06/25/24
Style 1 Story
Bedrooms 3
Full Baths 3
Abv Grd Liv Area 1,895
Year Built 1980
Annual Tax Amount $8,541
Property Description
OPEN. HOUSE CANCELLED FOR JUNE 2 Updated ranch condo in Adams Woods with the most spectacular views in the area. It does not get more tranquil and private then this. Oversized deck and views will surely have you spending your summers enjoying the up north like setting. Newly renovated kitchen includes Bosch built-in refrigerator/freezer, beverage refrigerator, Induction convection oven and dishwasher. All appliances are stainless. Main floor living includes dining room w/views of the atrium, vaulted and beamed living room ceiling w/gas fireplace and view of the woods and atrium. Two main floor bedrooms with abundant storage as well as an office/library finish the main floor. Enter the beautifully finished walk out lower level from the living room. Boasting an additional 1895 sq ft with large great room and gas fireplace, an additional 3rd bedroom with en suite and steam sauna, exercise rm, cedar closet and additional storage. Easy access to freeways and minutes away from Rochester, Birmingham, Troy and Auburn Hills. The association amenities includes clubhouse w/pool, tennis and pickleball courts, nature trail, exterior building maintenance, snow removal, lawn care, water and building insurance. Pool table and propane grill included. You can enjoy the summer in this private retreat! Be prepared to fall in love!!!
Location
State MI
County Oakland
Area Bloomfield Twp (63196)
Rooms
Basement Finished, Walk Out
Interior
Interior Features DSL Available
Hot Water Gas
Heating Forced Air
Cooling Ceiling Fan(s), Central A/C
Fireplaces Type Basement Fireplace, Gas Fireplace, Grt Rm Fireplace, LivRoom Fireplace
Appliance Dishwasher, Disposal, Dryer, Microwave, Range/Oven, Refrigerator, Washer
Exterior
Garage Attached Garage, Basement Access, Electric in Garage, Direct Access
Garage Spaces 2.0
Amenities Available Club House, Private Entry
Waterfront No
Garage Yes
Building
Story 1 Story
Foundation Basement
Water Public Water
Architectural Style Ranch
Structure Type Brick,Cedar
Schools
School District Avondale School District
Others
HOA Fee Include Club House Included,Maintenance Grounds,Snow Removal,Trash Removal,Water,Maintenance Structure,Sewer
Ownership Private
Energy Description Natural Gas
Acceptable Financing Cash
Listing Terms Cash
Financing Cash,Conventional
Pets Description Cats Allowed, Dogs Allowed
Read Less Info
Want to know what your home might be worth? Contact us for a FREE valuation!

Our team is ready to help you sell your home for the highest possible price ASAP

Provided through IDX via MiRealSource. Courtesy of MiRealSource Shareholder. Copyright MiRealSource.
Bought with The Agency Hall & Hunter
GET MORE INFORMATION




