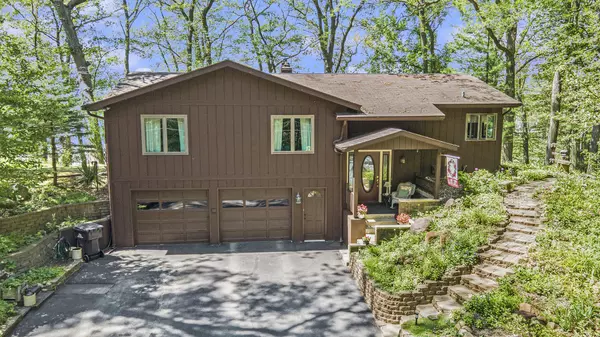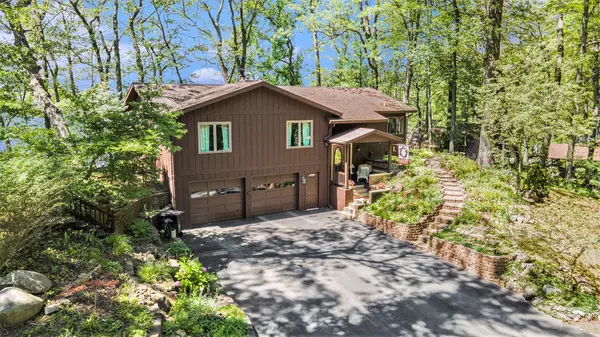For more information regarding the value of a property, please contact us for a free consultation.
Key Details
Sold Price $406,000
Property Type Single Family Home
Sub Type Single Family Residence
Listing Status Sold
Purchase Type For Sale
Square Footage 1,432 sqft
Price per Sqft $283
Municipality Hope Twp
MLS Listing ID 24038408
Sold Date 08/14/24
Style Ranch
Bedrooms 3
Full Baths 2
Originating Board Michigan Regional Information Center (MichRIC)
Year Built 1972
Annual Tax Amount $1,834
Tax Year 2023
Lot Size 0.310 Acres
Acres 0.31
Lot Dimensions 100x160.23x72.29x155.59
Property Description
Buyer agents welcome! Wonderful 3-bedroom 2-bathroom home on 72 feet of private water frontage on the beautiful 97 acre all-sports Head Lake. Some if its many features include: completely remodeled kitchen with stainless steal appliances, upper and lower level fireplaces including a Harman pellet insert on lower level for additional heating, vaulted upper floor ceilings with beams, stunning sunset views from extensive decking with expansive areas for entertaining, large 2-stall attached garage with plenty of built-in floor to ceiling shelving, ample guest parking across the street, and 3 outbuildings including: a garden shed, a newer 10x12 workshop with electric (behind the garage) and a 8x10 lakeside shed w/metal roof, electric, and attached deck. Enjoy Yankee Springs Recreational area for hiking, snowmobiling, cross country skiing. Bittersweet Ski and Snowboard Resort is only 45 minutes away. Schedule a showing today! for hiking, snowmobiling, cross country skiing. Bittersweet Ski and Snowboard Resort is only 45 minutes away. Schedule a showing today!
Location
State MI
County Barry
Area Greater Kalamazoo - K
Direction West off of Wilkens Rd to Hilltop north of Head Lake Rd.
Body of Water Head Lake
Rooms
Other Rooms Shed(s)
Basement Walk Out
Interior
Interior Features Ceiling Fans, Garage Door Opener, Laminate Floor, Water Softener/Owned, Kitchen Island, Pantry
Heating Forced Air
Cooling Central Air
Fireplaces Number 2
Fireplaces Type Family, Living
Fireplace true
Window Features Replacement,Window Treatments
Appliance Dryer, Washer, Dishwasher, Microwave, Range, Refrigerator
Laundry Electric Dryer Hookup, In Basement, Laundry Room, Sink
Exterior
Exterior Feature Deck(s)
Parking Features Garage Faces Front, Garage Door Opener, Attached
Garage Spaces 2.0
Waterfront Description Lake
View Y/N No
Garage Yes
Building
Lot Description Wooded
Story 1
Sewer Septic System
Water Well
Architectural Style Ranch
Structure Type Wood Siding
New Construction No
Schools
School District Hastings
Others
Tax ID 08-07-370-003-00
Acceptable Financing Cash, VA Loan, Conventional
Listing Terms Cash, VA Loan, Conventional
Read Less Info
Want to know what your home might be worth? Contact us for a FREE valuation!

Our team is ready to help you sell your home for the highest possible price ASAP



