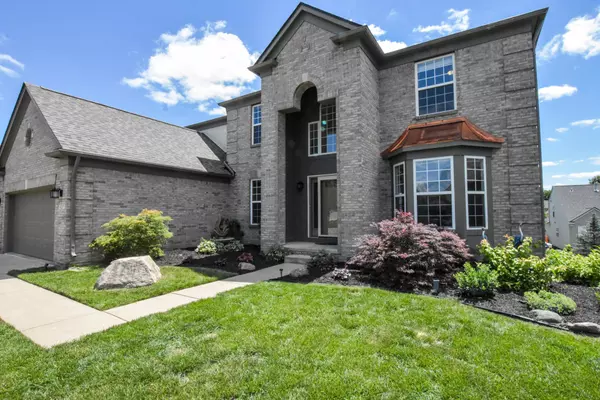For more information regarding the value of a property, please contact us for a free consultation.
Key Details
Sold Price $455,000
Property Type Single Family Home
Sub Type Single Family
Listing Status Sold
Purchase Type For Sale
Square Footage 3,144 sqft
Price per Sqft $144
Subdivision Hidden Creek Condo
MLS Listing ID 60321284
Sold Date 08/29/24
Style 2 Story
Bedrooms 4
Full Baths 3
Half Baths 2
Abv Grd Liv Area 3,144
Year Built 2005
Annual Tax Amount $3,781
Lot Size 8,276 Sqft
Acres 0.19
Lot Dimensions 70.00 x 120.00
Property Description
Hard to Find Beautiful Well Maintained Two Story Home Boasting 3144 SF of Living Space and Located in the Highly Desirable Hidden Creek Development Featuring a Fantastic Community Pool, Sidewalks and Walking Trails~~Enjoy Spacious Living Areas Enhanced with Elegant Trim, Newer Carpet, Fresh Neutral Interior Paint and Natural Light through Bright Windows~~The Chef will Love the Updated Ergonomic Kitchen Complete w/ Refinished Cabinets, Appliances, Central Island, Granite, Tiled Backsplash and Hardwood Flooring that Transitions to the Comfortable Breakfast Area~~Entertain in the Open Great Room Warmed by a Natural Fireplace, Retreat to the Living Rm, Work from Home in the Private Office or Simply Relax Outside on the Elevated Deck that Overlooks the Rear Yard~~Two Half Baths Service the Entry Level~~A Dual Staircase Leads to Four Bedrooms Including a Large Owner's Suite Offering a Spacious WIC & Lavish Spa-like Bathroom w/ Dual Sinks, Soaking Tub and Shower~~A Jack & Jill Bathroom Services Two Spacious Bedrooms, a Second En Suite with Private Bath is Perfect for Guests and a Convenient Second Floor Laundry helps make Life a Little Easier~~The Walkout Lower Level is a Clean Slate for Finishing~~Great Storage in the Extra Deep Garage~~Enjoy a Lush Landscaped and Irrigated Yard~~Shingles Replaced 2021~~Quick to Howell, Brighton, Schools, Oceola Twp. Community Center Shopping and Recreation~~Hurry~~
Location
State MI
County Livingston
Area Oceola Twp (47013)
Rooms
Basement Walk Out, Unfinished
Interior
Interior Features Cable/Internet Avail., DSL Available
Hot Water Gas
Heating Forced Air
Cooling Ceiling Fan(s), Central A/C
Fireplaces Type Grt Rm Fireplace, Natural Fireplace
Appliance Dishwasher, Disposal, Dryer, Microwave, Refrigerator, Washer
Exterior
Garage Attached Garage, Gar Door Opener, Direct Access
Garage Spaces 2.5
Garage Description 19x29
Garage Yes
Building
Story 2 Story
Foundation Basement
Water Public Water
Architectural Style Colonial
Structure Type Brick,Vinyl Siding
Schools
School District Howell Public Schools
Others
HOA Fee Include Maintenance Grounds,Trash Removal
Ownership Private
Energy Description Natural Gas
Acceptable Financing Conventional
Listing Terms Conventional
Financing Cash,Conventional,FHA,VA
Read Less Info
Want to know what your home might be worth? Contact us for a FREE valuation!

Our team is ready to help you sell your home for the highest possible price ASAP

Provided through IDX via MiRealSource. Courtesy of MiRealSource Shareholder. Copyright MiRealSource.
Bought with KW Realty Livingston
GET MORE INFORMATION




