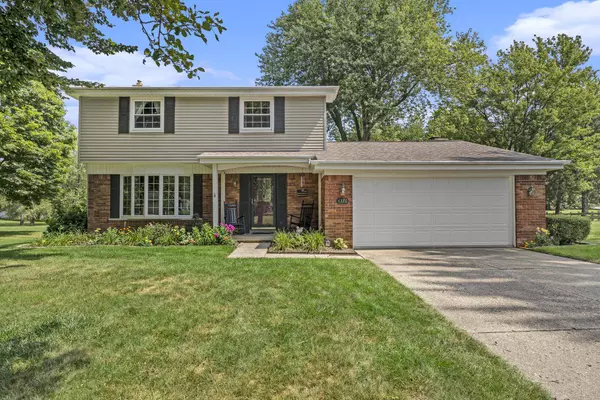For more information regarding the value of a property, please contact us for a free consultation.
Key Details
Sold Price $300,000
Property Type Single Family Home
Sub Type Single Family
Listing Status Sold
Purchase Type For Sale
Square Footage 1,818 sqft
Price per Sqft $165
Subdivision Hickory Hill Farms
MLS Listing ID 50153519
Sold Date 09/20/24
Style 2 Story
Bedrooms 4
Full Baths 1
Half Baths 1
Abv Grd Liv Area 1,818
Year Built 1963
Annual Tax Amount $3,164
Lot Size 1.580 Acres
Acres 1.58
Lot Dimensions 60 x 391 x 235 x 427
Property Description
Welcome to this charming colonial home in the desirable Hickory Hill Farms Subdivision, a perfect blend of classic elegance and modern comfort. Built in 1963 and meticulously maintained, this inviting two-story residence boasts a spacious 1.58-acre lot, offering privacy and picturesque views. As you enter, you'll be greeted by a warm and welcoming atmosphere enhanced by beautiful hardwood floors that flow seamlessly through much of the home. The main level features a traditional Living Room and a formal Dining Room, providing ideal spaces for entertaining and family gatherings. The Eat-in Kitchen is both functional and cozy, ready for casual meals and culinary adventures. The expansive Family Room, complete with a natural fireplace, provides a cozy retreat and a perfect space for relaxation or entertaining. Large windows throughout the home not only enhance its aesthetic appeal but also flood the rooms with natural light, creating an inviting atmosphere. Upstairs, you'll find four generously sized Bedrooms, each offering a serene retreat for rest and relaxation. A convenient 1.5 Bathrooms ensure comfort and accessibility for all residents and guests. Recent updates include energy-efficient windows throughout, a new Furnace and Central Air system installed in 2017, and a brand-new Water Heater in 2024, ensuring your home remains comfortable and efficient year-round. Step outside to the Covered Porch, where you can enjoy beautiful views of the expansive backyard—a perfect spot for enjoying your morning coffee or evening sunsets. The large lot offers ample space for outdoor activities, gardening, or simply unwinding in a tranquil setting. Plus there is a 17' x 16' out building with a roll up overhead door to store your yard equipment. Located with easy access to downtown Grand Blanc and I-75, this home combines peaceful suburban living with convenient proximity to local amenities and commuting routes. Whether you're seeking a classic home with modern updates or a serene retreat with easy access to city conveniences, this property provides the best of both worlds. Don't miss the opportunity to make this charming colonial your new home.
Location
State MI
County Genesee
Area Grand Blanc Twp (25011)
Zoning Residential
Rooms
Basement Full, Poured
Interior
Interior Features Bay Window, Cable/Internet Avail., Hardwood Floors, Sump Pump, Window Treatment(s)
Hot Water Gas
Heating Forced Air, Humidifier
Cooling Ceiling Fan(s), Central A/C
Fireplaces Type FamRoom Fireplace, Natural Fireplace
Appliance Dishwasher, Dryer, Humidifier, Microwave, Range/Oven, Refrigerator, Washer
Exterior
Garage Attached Garage, Electric in Garage, Gar Door Opener
Garage Spaces 2.0
Garage Description 21 x 21
Waterfront No
Garage Yes
Building
Story 2 Story
Foundation Basement
Water Private Well, Public Water
Architectural Style Colonial
Structure Type Brick,Vinyl Siding
Schools
School District Grand Blanc Comm Schools
Others
Ownership Private
SqFt Source Assessors Data
Energy Description Natural Gas
Acceptable Financing Conventional
Listing Terms Conventional
Financing Cash,Conventional,FHA,VA
Read Less Info
Want to know what your home might be worth? Contact us for a FREE valuation!

Our team is ready to help you sell your home for the highest possible price ASAP

Provided through IDX via MiRealSource. Courtesy of MiRealSource Shareholder. Copyright MiRealSource.
Bought with Keller Williams First
GET MORE INFORMATION




