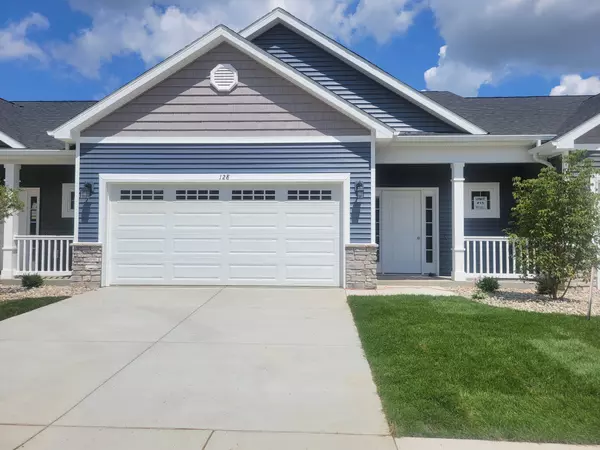For more information regarding the value of a property, please contact us for a free consultation.
Key Details
Sold Price $265,000
Property Type Condo
Sub Type Condominium
Listing Status Sold
Purchase Type For Sale
Square Footage 1,094 sqft
Price per Sqft $242
MLS Listing ID 60322191
Sold Date 09/20/24
Style 1 Story
Bedrooms 2
Full Baths 2
Abv Grd Liv Area 1,094
Year Built 2024
Annual Tax Amount $437
Property Description
Mitchell Building Co’s newest condo community is located in the City of Linden. Enjoy these fully maintained units with city amenities. Extremely low monthly dues covers all of your exterior maintenance and trash pickup. Units come fully landscaped with 10 x 12 patios, concrete drives and 2 car attached garages with openers. Interiors come with 9’ ceilings, granite kitchens, quartz tops in baths, laminate flooring, central A/C, energy seal package, Jeld Wen windows, stainless steel microwave and dishwasher, and much more! Units are under construction. Buy now and choose your own finishes. Call Builder/Agent for more information. *Photos are of similar home.
Location
State MI
County Genesee
Area Linden (25029)
Interior
Heating Forced Air
Cooling Ceiling Fan(s), Central A/C
Appliance Dishwasher, Disposal, Microwave
Exterior
Garage Attached Garage
Garage Spaces 2.0
Garage Description 20x22
Amenities Available Private Entry
Waterfront No
Garage Yes
Building
Story 1 Story
Foundation Slab
Water Public Water
Architectural Style Ranch
Structure Type Stone,Vinyl Siding
Schools
School District Linden Comm School District
Others
HOA Fee Include Maintenance Grounds
Ownership Private
Energy Description Natural Gas
Acceptable Financing Cash
Listing Terms Cash
Financing Cash,Conventional,FHA,VA
Pets Description Call for Pet Restrictions
Read Less Info
Want to know what your home might be worth? Contact us for a FREE valuation!

Our team is ready to help you sell your home for the highest possible price ASAP

Provided through IDX via MiRealSource. Courtesy of MiRealSource Shareholder. Copyright MiRealSource.
Bought with BHHS Heritage Real Estate
GET MORE INFORMATION




