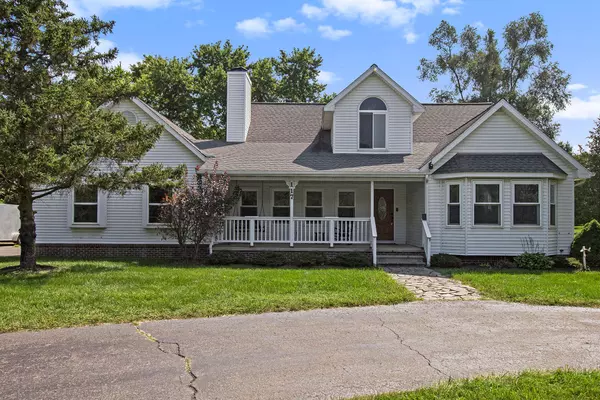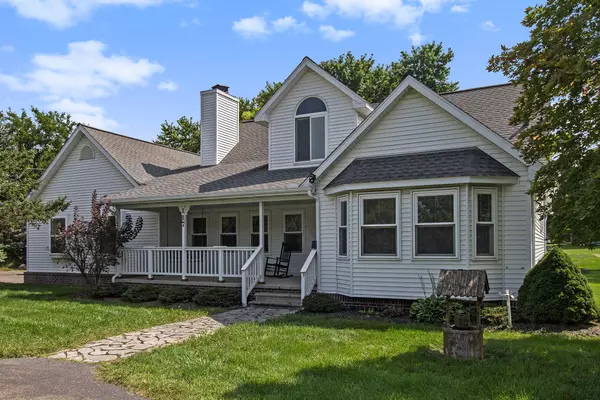For more information regarding the value of a property, please contact us for a free consultation.
Key Details
Sold Price $470,000
Property Type Single Family Home
Sub Type Single Family
Listing Status Sold
Purchase Type For Sale
Square Footage 2,228 sqft
Price per Sqft $210
MLS Listing ID 60332108
Sold Date 10/15/24
Style 1 1/2 Story
Bedrooms 3
Full Baths 2
Half Baths 1
Abv Grd Liv Area 2,228
Year Built 1995
Annual Tax Amount $7,451
Lot Size 1.520 Acres
Acres 1.52
Lot Dimensions 190X351X190X349
Property Description
This stunning 3 bedroom home sits on 1.5 acre lot surrounded by mature trees, an inviting circular driveway and a well-maintained yard. Enjoy relaxing on the deck with a retractable awning overlooking the backyard. The updated kitchen features stainless steel appliances, newer countertops and an open concept to the dining area. The master suite boasts a large bay window, spacious walk-in closet and large bath. Two generous-sized bedrooms, a full bathroom and a large loft area complete the upper level. An additional flex room directly off the kitchen is perfect for a 4th bedroom or home office. Other features include a finished basement with new carpet, 2.5-car attached garage, an additional 2-car detached garage prepped for a generator hook-up, and a shed for ample storage. Updates include: Lennox furnace, attached humidifier and A/C (2023), ceramic tile (2023), custom shelving in the family room(2023), large pantry (2024), carpet (2021), water softener and iron filter (2022), paint (2024), custom laundry room (2024), and upgraded windows. Access to the Milford bike trail and close to downtown Milford.
Location
State MI
County Oakland
Area Milford Twp (63161)
Rooms
Basement Partially Finished
Interior
Interior Features Cable/Internet Avail., DSL Available
Hot Water Gas
Heating Forced Air
Cooling Central A/C
Fireplaces Type FamRoom Fireplace
Appliance Dishwasher, Disposal, Microwave, Range/Oven, Refrigerator
Exterior
Garage Additional Garage(s), Attached Garage, Electric in Garage, Gar Door Opener
Garage Spaces 2.5
Garage Description 24X24
Waterfront No
Garage Yes
Building
Story 1 1/2 Story
Foundation Basement
Water Private Well
Architectural Style Cape Cod
Structure Type Vinyl Siding
Schools
School District Huron Valley Schools
Others
Ownership Private
Assessment Amount $179
Energy Description Natural Gas
Acceptable Financing Conventional
Listing Terms Conventional
Financing Cash,Conventional,FHA,VA
Pets Description Cats Allowed, Dogs Allowed
Read Less Info
Want to know what your home might be worth? Contact us for a FREE valuation!

Our team is ready to help you sell your home for the highest possible price ASAP

Provided through IDX via MiRealSource. Courtesy of MiRealSource Shareholder. Copyright MiRealSource.
Bought with RE/MAX Platinum
GET MORE INFORMATION




