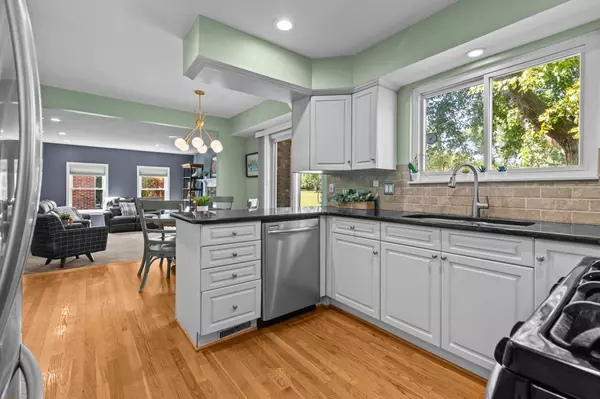For more information regarding the value of a property, please contact us for a free consultation.
Key Details
Sold Price $490,000
Property Type Single Family Home
Sub Type Single Family
Listing Status Sold
Purchase Type For Sale
Square Footage 2,474 sqft
Price per Sqft $198
Subdivision Sunflower Village Sub No 4
MLS Listing ID 60339240
Sold Date 10/16/24
Style 2 Story
Bedrooms 4
Full Baths 2
Half Baths 1
Abv Grd Liv Area 2,474
Year Built 1978
Annual Tax Amount $6,811
Lot Size 8,276 Sqft
Acres 0.19
Lot Dimensions 70.00 x 120.00
Property Description
BEAUTIFULLY UPDATED, LIGHT-FILLED home located in highly desirable SUNFLOWER VILLAGE has everything needed for gracious living! Features include a RENOVATED CHEF'S DREAM KITCHEN complete with granite counters, stainless steel appliances, lots of cabinet/pantry space & a sunny breakfast nook, gorgeous HARDWOOD FLOORS throughout much of the 1st floor, GREAT ROOM w/a higher ceiling and a charming gas stacked stone FIREPLACE, a FIRST FLOOR OFFICE that can be closed off to easily allow for working from home, a generous entry level LAUNDRY/MUD ROOM, welcoming foyer with a coat closet, large windows & glass doors bring in an abundance of natural light & afford views of the PRIVATE YARD-the list goes on! Your BEAUTIFUL PRIMARY SUITE offers relaxation & pampering-the updated ensuite primary bath includes a shower & convenient separate vanity area, while the large primary bedroom offers a walk-in closet. GORGEOUS FINISHED LOWER LEVEL is perfect for entertaining family & friends with a rec room, space that can be used for an office or an exercise room and lots of storage. Sip your morning coffee on your IMPRESSIVE BRICK PAVER PATIO overlooking your secluded, lushly landscaped yard. NUMEROUS UPDATES/UPGRADES-roof (2021), water heater (2021), most windows have been replaced, kitchen & all entry level baths have been remodeled, washing machine (2022), refrigerator (2023), stove hood (2023), newer lighting, fixtures, interior doors, etc. Enjoy RESORT STYLE AMENITIES as Sunflower Village offers two community swimming pools, clubhouse, walking paths, tennis, basketball, & pickle ball courts. OUTSTANDING LOCATION deep within the quiet neighborhood with sidewalks; close to schools, parks, shopping & restaurants. Excellent PLYMOUTH CANTON schools. NOTHING TO DO BUT MOVE IN-WELCOME HOME!
Location
State MI
County Wayne
Area Canton Twp (82071)
Rooms
Basement Finished
Interior
Interior Features DSL Available
Hot Water Gas
Heating Forced Air
Cooling Ceiling Fan(s), Central A/C
Fireplaces Type Gas Fireplace, Grt Rm Fireplace
Appliance Dishwasher, Disposal, Dryer, Range/Oven, Washer
Exterior
Parking Features Attached Garage, Electric in Garage, Gar Door Opener, Direct Access
Garage Spaces 2.0
Amenities Available Club House
Garage Yes
Building
Story 2 Story
Foundation Basement
Water Public Water
Architectural Style Colonial
Structure Type Brick,Vinyl Siding
Schools
School District Plymouth Canton Comm Schools
Others
HOA Fee Include Club House Included
Ownership Private
Assessment Amount $205
Energy Description Natural Gas
Acceptable Financing Conventional
Listing Terms Conventional
Financing Cash,Conventional,FHA,VA
Read Less Info
Want to know what your home might be worth? Contact us for a FREE valuation!

Our team is ready to help you sell your home for the highest possible price ASAP

Provided through IDX via MiRealSource. Courtesy of MiRealSource Shareholder. Copyright MiRealSource.
Bought with Century 21 Curran & Oberski
GET MORE INFORMATION




