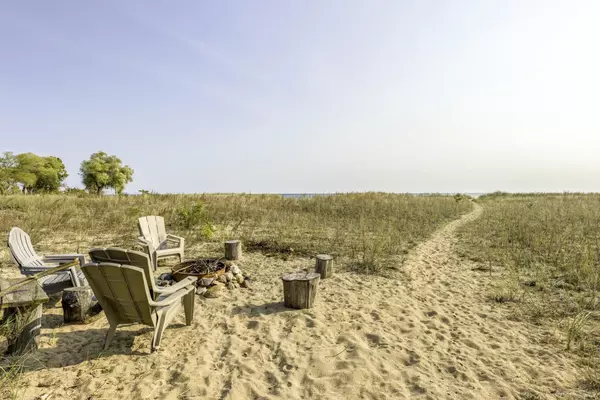For more information regarding the value of a property, please contact us for a free consultation.
Key Details
Sold Price $1,280,500
Property Type Single Family Home
Sub Type Single Family
Listing Status Sold
Purchase Type For Sale
Square Footage 1,820 sqft
Price per Sqft $703
MLS Listing ID 50157539
Sold Date 10/25/24
Style 1 1/2 Story
Bedrooms 3
Full Baths 3
Abv Grd Liv Area 1,820
Year Built 2006
Annual Tax Amount $8,432
Tax Year 2023
Lot Size 2.300 Acres
Acres 2.3
Lot Dimensions 101.73x897.89x90x890.50
Property Description
Custom Lake Huron Waterfront Home in the Village of Port Sanilac! Nestled on the stunning 'Gold Coast' shoreline north of the Harbor & Marina rests this Chalet-style Home built in 2006 by LaDuke Builders! Boasting 101.73 Ft of sugar sand walk-out beach on a 2+ acre parcel, the Home captures majestic Lake Views inside & out! Natural light fills the Open-concept Living, Dining & Kitchen areas complete with soaring ceilings, hardwood floors, & a gorgeous stone (gas) fireplace! Experience Two Main Floor Bedrooms, Full Bath & Laundry/Mudroom! The Upper Level features the spacious Primary Bedroom Suite with Loft, Office Area, private Balcony, Walk-in Closet & amazing Bath complete with Jetted Tub & separate Shower! The Lower Level (additional 1,144 Sq Ft) features a Great Room with two Ingress/Egress windows, an Additional Full Bath, a Bonus Room (currently used as a 4th Bedroom), ample Storage closets & the Utility Room! Beautiful West Side Covered Porch, spacious Lakeside Decks for R&R & entertaining, fit pit on the sandy path to the shore & more! The 24'x26' Detached Garage features an Upper Bunk Room/Living Area with beautiful Lake Views from the Upper Balcony! This stunning Home is move-in ready! Paradise Awaits along Michigan's Thumb Coast!
Location
State MI
County Sanilac
Area Port Sanilac (76041)
Zoning Residential
Rooms
Basement Egress/Daylight Windows, Finished, Full, Sump Pump
Interior
Interior Features Cathedral/Vaulted Ceiling, Hardwood Floors, Walk-In Closet
Heating Forced Air
Cooling Ceiling Fan(s), Central A/C
Fireplaces Type Gas Fireplace, LivRoom Fireplace
Appliance Dishwasher, Disposal, Dryer, Microwave, Range/Oven, Refrigerator, Washer
Exterior
Garage Detached Garage, Electric in Garage, Gar Door Opener
Garage Spaces 2.0
Garage Description 24x26
Waterfront Yes
Garage Yes
Building
Story 1 1/2 Story
Foundation Basement
Water Public Water
Architectural Style Chalet
Structure Type Vinyl Siding,Vinyl Trim
Schools
School District Carsonville-Port Sanilac Sd
Others
Ownership Private
SqFt Source Measured
Energy Description Natural Gas
Acceptable Financing Cash
Listing Terms Cash
Financing Cash,Conventional
Read Less Info
Want to know what your home might be worth? Contact us for a FREE valuation!

Our team is ready to help you sell your home for the highest possible price ASAP

Provided through IDX via MiRealSource. Courtesy of MiRealSource Shareholder. Copyright MiRealSource.
Bought with Wallace and Associates Real Estate
GET MORE INFORMATION




