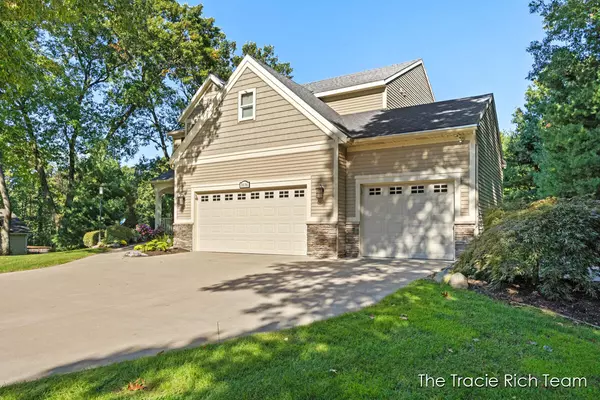For more information regarding the value of a property, please contact us for a free consultation.
Key Details
Sold Price $710,000
Property Type Single Family Home
Sub Type Single Family Residence
Listing Status Sold
Purchase Type For Sale
Square Footage 2,560 sqft
Price per Sqft $277
Municipality Courtland Twp
MLS Listing ID 24051837
Sold Date 11/04/24
Style Traditional
Bedrooms 5
Full Baths 3
Half Baths 1
HOA Fees $10/ann
HOA Y/N true
Year Built 2010
Annual Tax Amount $4,868
Tax Year 2024
Lot Size 0.808 Acres
Acres 0.81
Lot Dimensions 115x255
Property Description
This immaculate home offers both luxury and privacy, situated on a beautifully wooded lot with association green space behind, giving the yard an expansive feel. Conveniently located just 5 minutes from downtown Rockford, as well as nearby bike trails and parks, this home blends nature with modern living. The interior is a showcase of high-end craftsmanship, featuring hand-scraped flooring, crown molding, and wainscoted walls. Custom finishes throughout add to its charm, including a sunroom with glass French doors that could serve as a perfect kids' play area or tranquil retreat. The kitchen is a chef's dream, boasting high-end appliances, a stainless farm sink, ''Blue Flower'' granite countertops, and a walk-in pantry. Upstairs, you'll find 4 spacious bedrooms, including a primary suite. with luxurious features like a dual-head shower, dual vanity, heated floors, and custom walk in closets. The upstairs laundry adds convenience. The finished 3-stall garage is equally impressive, equipped with hot and cold softened water, a sink, attic storage and even a generator hookup. Outside, there's additional storage under the deck, offering practicality and efficiency at every turn. with luxurious features like a dual-head shower, dual vanity, heated floors, and custom walk in closets. The upstairs laundry adds convenience. The finished 3-stall garage is equally impressive, equipped with hot and cold softened water, a sink, attic storage and even a generator hookup. Outside, there's additional storage under the deck, offering practicality and efficiency at every turn.
Location
State MI
County Kent
Area Grand Rapids - G
Direction 10 Mile Rd E, Camelot Dr N to home on E side of road.
Rooms
Basement Full, Walk-Out Access
Interior
Interior Features Ceiling Fan(s), Garage Door Opener, Water Softener/Owned, Wood Floor, Kitchen Island, Eat-in Kitchen, Pantry
Heating Forced Air
Cooling Central Air
Fireplaces Number 1
Fireplaces Type Gas Log, Living Room
Fireplace true
Window Features Screens
Appliance Washer, Refrigerator, Range, Microwave, Dryer, Dishwasher
Laundry Laundry Room, Upper Level
Exterior
Exterior Feature Porch(es), Patio, Deck(s)
Garage Garage Faces Front, Garage Door Opener, Attached
Garage Spaces 3.0
Utilities Available Natural Gas Connected, Cable Connected, High-Speed Internet
Waterfront No
View Y/N No
Street Surface Paved
Garage Yes
Building
Lot Description Level, Wooded
Story 2
Sewer Septic Tank
Water Well
Architectural Style Traditional
Structure Type Stone,Vinyl Siding
New Construction No
Schools
Middle Schools East Rockford Middle School
High Schools Rockford High School And Freshman Center
School District Rockford
Others
HOA Fee Include Other
Tax ID 41-07-35-410-023
Acceptable Financing Cash, FHA, VA Loan, Conventional
Listing Terms Cash, FHA, VA Loan, Conventional
Read Less Info
Want to know what your home might be worth? Contact us for a FREE valuation!

Our team is ready to help you sell your home for the highest possible price ASAP
GET MORE INFORMATION




