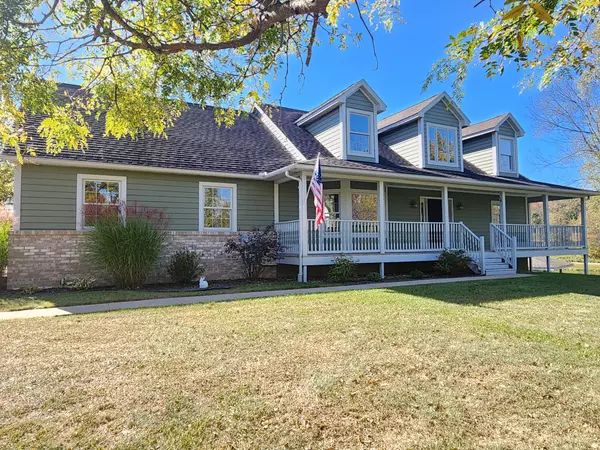For more information regarding the value of a property, please contact us for a free consultation.
Key Details
Sold Price $540,000
Property Type Single Family Home
Sub Type Single Family
Listing Status Sold
Purchase Type For Sale
Square Footage 2,082 sqft
Price per Sqft $259
MLS Listing ID 60346525
Sold Date 11/14/24
Style 1 1/2 Story
Bedrooms 3
Full Baths 3
Half Baths 1
Abv Grd Liv Area 2,082
Year Built 2001
Annual Tax Amount $2,986
Lot Size 4.790 Acres
Acres 4.79
Lot Dimensions 526x397
Property Description
Style meets comfort in this custom built, fully updated home! A quick drive on the country roads of Livingston County will bring you to this beautiful wilderness haven. Nestled behind a cluster of mature hardwoods and pines, your next home sits on a rolling 4.79 acres. Ready for immediate occupancy, this 1-1/2 story cape cod features 4 bedrooms, 3.5 bathrooms, and a walk-out basement. Outdoor amenities include the large pond w/dock, a large 20x20ft covered gazebo, and a separate 32x48 pole barn. Go ahead- walk the full-length covered front porch and enter the home! You will be greeted with beautiful views to the backyard through the large Great Room windows. This room features a 2-story natural wood-burning fireplace and is adjacent to the open-concept dining and kitchen area. Stainless steel appliances, LVP flooring, solid surface counters, a breakfast nook w/ bay window, a bar height counter, and plenty of pantry space. There is a walkout slider door from the dining room to 15x15 deck. The spacious primary bedroom is luxurious- wonderful scenic views overlooking the pond, a large walk-in closet, and an ensuite bathroom. Treat yourself to a spa day in the Primary Bathroom, which includes a tiled shower, a separate spa tub, and double-sink vanity. The Laundry room has direct entry to the garage and staircase to the updated (2020) Bonus Room, which makes for a great additional bedroom, office, or flex space. No design feature was spared- throughout the home you will notice solid 6-panel doors and updated Pella Brand Windows. Basement includes wet bar, full bathroom, and a large living room- great for entertaining! You can grill outside on the Gazebo patio (has electricity); throw your line in at the pond (electricity ready to hook up to a floating fountain), or spend your days tinkering in the Pole Barn (concrete floor, electricity, heat/A/C, water, 2 carports, and an upstairs unfinished loft). Tucked behind the Pole Barn is an 8x12 shed. Sale of home includes Nest cameras.
Location
State MI
County Livingston
Area Howell Twp (47010)
Rooms
Basement Finished, Walk Out
Interior
Hot Water Geothermal
Heating Forced Air
Cooling Ceiling Fan(s), Central A/C
Fireplaces Type Grt Rm Fireplace, Natural Fireplace
Appliance Dishwasher, Disposal, Microwave, Refrigerator
Exterior
Garage Attached Garage, Electric in Garage, Gar Door Opener, Side Loading Garage
Garage Spaces 2.5
Garage Description 22x26
Garage Yes
Building
Story 1 1/2 Story
Foundation Basement
Water Private Well
Architectural Style Cape Cod
Structure Type Brick,Wood
Schools
School District Howell Public Schools
Others
Ownership Private
Energy Description Geothermal
Acceptable Financing Conventional
Listing Terms Conventional
Financing Cash,Conventional,FHA,VA
Read Less Info
Want to know what your home might be worth? Contact us for a FREE valuation!

Our team is ready to help you sell your home for the highest possible price ASAP

Provided through IDX via MiRealSource. Courtesy of MiRealSource Shareholder. Copyright MiRealSource.
Bought with EXP Z Real Estate
GET MORE INFORMATION




