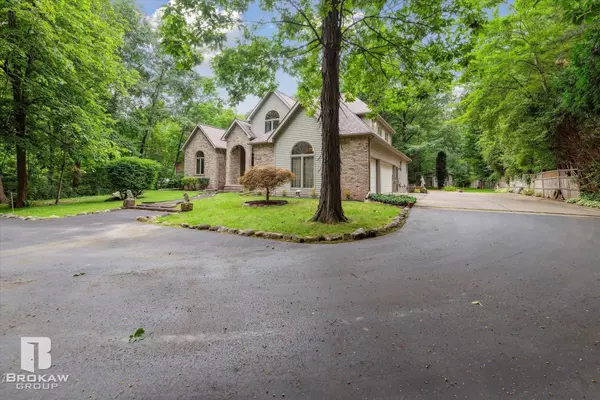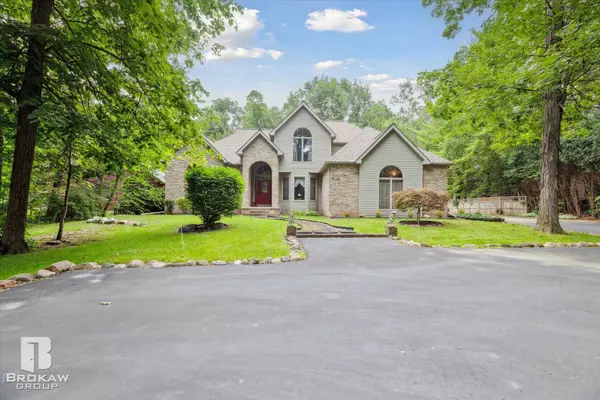For more information regarding the value of a property, please contact us for a free consultation.
Key Details
Sold Price $405,000
Property Type Single Family Home
Sub Type Single Family
Listing Status Sold
Purchase Type For Sale
Square Footage 2,851 sqft
Price per Sqft $142
MLS Listing ID 50151514
Sold Date 11/18/24
Style 1 1/2 Story
Bedrooms 3
Full Baths 3
Half Baths 1
Abv Grd Liv Area 2,851
Year Built 1992
Annual Tax Amount $5,107
Lot Size 0.690 Acres
Acres 0.69
Lot Dimensions 100x300x100x300
Property Description
Nestled on a serene, private wooded lot in the coveted south side of Davison, this stunning custom-built brick home offers over a half acre of private tranquility. Boasting a thoughtful open floor plan, the home features vaulted ceilings in the firelit living room, creating a warm and inviting atmosphere that feels like home. The generous first floor master suite (with private deck access) provides a peaceful retreat, complete with a walk-in closet and a luxurious bathroom with separate vanity, walk-in shower, and jetted tub. The spacious island kitchen w/breakfast nook flows seamlessly into the formal dining/office area, providing ample space for entertaining and everyday living. Upstairs, you'll find a loft/office space that could be converted into an additional bedroom, plus two more bedrooms and a full bathroom. The partially finished lower level offers a versatile flex space/office with a closet (potential future bedroom), a full bathroom with a beauty shop, and a large recreation room with a fireplace that’s perfect for family movie nights or hosting guests. Recent updates include a new roof with a lifetime warranty (2020), new gutter guards (2020), a new driveway (2018), and a new sump pump with backup for peace of mind (2021). Spray foam insulation and a built-in air purifier ensure exceptional energy efficiency, earning this home recognition as a former Parade of Homes winner. Extensive decking, fencing, 1 car detached garage w/overhead door & wood burner (just needs hooked back up) and a 3 car attached garage complete the package at your new home. This lovingly maintained, stately home provides the perfect balance of elegance and comfort and is the one you’ve been searching for…now’s your opportunity to own it!
Location
State MI
County Genesee
Area Davison Twp (25004)
Zoning Residential
Rooms
Basement Full, Partially Finished, Sump Pump, Wood
Interior
Interior Features 9 ft + Ceilings, Cable/Internet Avail., Cathedral/Vaulted Ceiling, Ceramic Floors, Hardwood Floors, Spa/Jetted Tub, Security System, Sump Pump, Walk-In Closet
Hot Water Gas
Heating Forced Air
Cooling Ceiling Fan(s), Central A/C
Fireplaces Type Gas Fireplace, LivRoom Fireplace, Primary Bedroom Fireplace, Free Standing Fireplace
Appliance Dishwasher, Disposal, Dryer, Microwave, Range/Oven, Refrigerator, Washer, Water Softener - Leased
Exterior
Garage Additional Garage(s), Attached Garage, Detached Garage, Electric in Garage, Gar Door Opener, Side Loading Garage, Direct Access
Garage Spaces 3.0
Garage Description 22x32
Garage Yes
Building
Story 1 1/2 Story
Foundation Basement
Water Private Well
Architectural Style Traditional
Structure Type Brick,Vinyl Siding
Schools
School District Davison Community Schools
Others
Ownership Private
SqFt Source Assessors Data
Energy Description Natural Gas
Acceptable Financing VA
Listing Terms VA
Financing Cash,Conventional,VA
Read Less Info
Want to know what your home might be worth? Contact us for a FREE valuation!

Our team is ready to help you sell your home for the highest possible price ASAP

Provided through IDX via MiRealSource. Courtesy of MiRealSource Shareholder. Copyright MiRealSource.
Bought with Legacy Realty Professionals, Inc.
GET MORE INFORMATION




