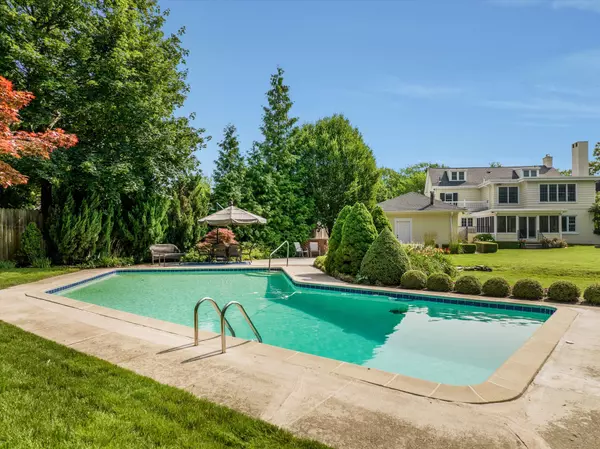For more information regarding the value of a property, please contact us for a free consultation.
Key Details
Sold Price $965,000
Property Type Single Family Home
Sub Type Single Family
Listing Status Sold
Purchase Type For Sale
Square Footage 5,512 sqft
Price per Sqft $175
Subdivision Palmer Woods (Plats)
MLS Listing ID 60290216
Sold Date 11/21/24
Style More than 2 Stories
Bedrooms 5
Full Baths 3
Half Baths 2
Abv Grd Liv Area 5,512
Year Built 1921
Annual Tax Amount $8,546
Lot Size 0.670 Acres
Acres 0.67
Lot Dimensions 90.00 x 323.00
Property Description
Live in bliss in this grand 5 bedroom 3.2 bathroom home nestled in sought-after Palmer Woods. The magnificent 1921 Greek Revival home rests on generous grounds in a beautiful park-like setting. Sprawling front and rear lawns are graced by meticulously manicured landscaping maintained by B&D Landscaping Design, lush gardens, and trees, creating a private, serene retreat. Enhancing the stateliness is an elegant circular drive, a perfectly symmetrical exterior framed by stone quoins, a monumental gabled portico with elaborate dentils, half fan light in the tympanum, and support columns/pilasters in the Ionic order that impress upon arrival. A large sparkling swimming pool with a patio surround and a pool house (with a full bathroom) for summer swims and parties is tucked away in your backyard oasis. Welcoming you to the main level is an inviting entry foyer with wide openings to the formal living and dining rooms for easy entertaining. Accenting the luxurious ambiance are gleaming hardwood floors, striking moldings and millwork, a charming fireplace to gather around, and other refined elements throughout. Oversized windows stream in abundant light throughout the day. The impeccably renovated kitchen designed by The Blake Company and Mutschler Kitchens is tailored to the chef, offering abundant wood cabinetry, an informal eating area, stone countertops, and high-end stainless steel appliances. Relax with loved ones in the spacious family room with its massive fireplace, walls of tasteful built-ins, and French doors to the wonderful heated sunroom enveloped by windows on 3 sides. Comfort continues with a convenient powder room and mudroom. Located in a sought-after neighborhood close to downtown Detroit, Ferndale, & Birmingham, shopping, eateries, Palmer Park, the Detroit Golf Club, and the Livernois commercial district. This home also qualifies for the NEZ-H property tax abatement.
Location
State MI
County Wayne
Area Detroit (82001)
Rooms
Basement Partially Finished
Interior
Interior Features Cable/Internet Avail.
Hot Water Gas
Heating Forced Air
Cooling Central A/C
Fireplaces Type FamRoom Fireplace, Gas Fireplace, LivRoom Fireplace, Primary Bedroom Fireplace, Natural Fireplace
Appliance Dishwasher, Disposal, Dryer, Microwave, Refrigerator, Washer
Exterior
Garage Detached Garage, Electric in Garage, Gar Door Opener
Garage Spaces 2.0
Waterfront No
Garage Yes
Building
Story More than 2 Stories
Foundation Basement, Crawl
Water Public Water
Structure Type Brick,Wood
Schools
School District Detroit City School District
Others
Ownership Private
Assessment Amount $495
Energy Description Natural Gas
Acceptable Financing Conventional
Listing Terms Conventional
Financing Cash,Conventional
Read Less Info
Want to know what your home might be worth? Contact us for a FREE valuation!

Our team is ready to help you sell your home for the highest possible price ASAP

Provided through IDX via MiRealSource. Courtesy of MiRealSource Shareholder. Copyright MiRealSource.
Bought with Clyde Realty LLC
GET MORE INFORMATION




