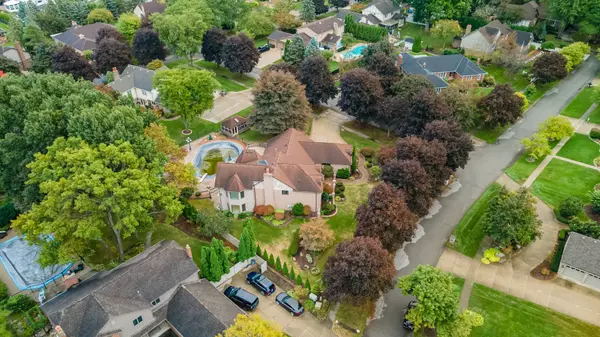For more information regarding the value of a property, please contact us for a free consultation.
Key Details
Sold Price $690,000
Property Type Single Family Home
Sub Type Single Family
Listing Status Sold
Purchase Type For Sale
Square Footage 4,016 sqft
Price per Sqft $171
MLS Listing ID 60342563
Sold Date 01/31/25
Style Quad-Level
Bedrooms 4
Full Baths 3
Half Baths 1
Abv Grd Liv Area 4,016
Year Built 1985
Annual Tax Amount $5,573
Lot Size 0.500 Acres
Acres 0.5
Lot Dimensions 144x172x143x145
Property Description
Home appraised for $735,000!! Entertainers Dream!! Welcome your guests up your brick paver walkway, through your front double doors and into an expansive light-filled foyer. Vaulted ceilings and a full wall of windows allow natural light to pour into the main level of the home. Travertine tile seamlessly connects your entryway, living room, half bath, dining room and kitchen. Kitchen features beautiful granite countertops, dual ovens, and a sub zero fridge. Doorwall off dining area brings you to a tiered trex deck with glass surround. And we can’t forget to mention the inground gunite pool with a cartridge filter, diving board and newer pool equipment. Yard also features a pool house with hot tub. You won’t find any shortage of green space either, as this home is well appointed on a ½ acre corner lot. From outside you can directly access the lower level where you enter a travertine tiled flex space surrounded in windows. The travertine carries you into a cozy family room with a gas fireplace adorned with imported California driftwood. Also on this level you will find a bedroom with a walk in closet, full bath and laundry room. Make your way upstairs to find the primary suite of your dreams, complete with vaulted ceilings, walk in closet, large primary bath, and large sitting area – again with plenty of natural light. This level also includes 2 other bedrooms and a full bath with granite countertops and dual sinks. A finished basement and 3 Car Garage with epoxy floor rounds out this magnificent home. Live worry free with a whole house (and pool!) back up generator, security system and security cameras. Pella doorwalls new in the last few years.
Location
State MI
County Macomb
Area Shelby Twp (50007)
Rooms
Basement Finished
Interior
Hot Water Gas
Heating Forced Air
Cooling Ceiling Fan(s), Central A/C
Fireplaces Type Gas Fireplace, LivRoom Fireplace, Primary Bedroom Fireplace
Appliance Dishwasher, Disposal, Dryer, Range/Oven, Refrigerator, Washer
Exterior
Parking Features Attached Garage, Gar Door Opener, Side Loading Garage
Garage Spaces 3.0
Garage Yes
Building
Story Quad-Level
Foundation Basement, Slab
Water Public Water
Architectural Style Contemporary, Split Level
Structure Type Brick
Schools
School District Utica Community Schools
Others
Ownership Private
Energy Description Natural Gas
Acceptable Financing Cash
Listing Terms Cash
Financing Cash,Conventional,VA
Read Less Info
Want to know what your home might be worth? Contact us for a FREE valuation!

Our team is ready to help you sell your home for the highest possible price ASAP

Provided through IDX via MiRealSource. Courtesy of MiRealSource Shareholder. Copyright MiRealSource.
Bought with Keller Williams Realty-Great Lakes



