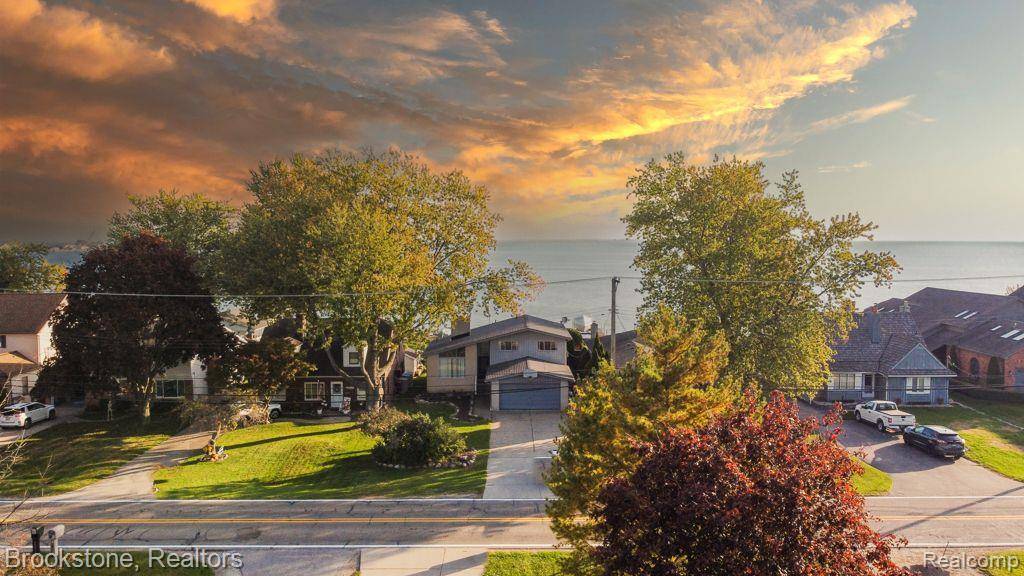For more information regarding the value of a property, please contact us for a free consultation.
Key Details
Sold Price $500,000
Property Type Single Family Home
Sub Type Single Family
Listing Status Sold
Purchase Type For Sale
Square Footage 2,092 sqft
Price per Sqft $239
Subdivision St Clair Haven
MLS Listing ID 60349192
Sold Date 06/17/25
Style Quad-Level
Bedrooms 4
Full Baths 1
Half Baths 1
Abv Grd Liv Area 2,092
Year Built 1971
Annual Tax Amount $8,729
Lot Size 10,018 Sqft
Acres 0.23
Lot Dimensions 50.00 x 200.00
Property Sub-Type Single Family
Property Description
Escape To Your Own Tranquil Oasis With Breathtaking Lake St. Clair Right In Your Backyard. Located On The Shores Of Lake St. Clair Wake Up To Beautiful Sunrises And Million Dollar Views With 50ft Of Lakefront And Your Own Boat Dock And Small Hoist On Prestigious Lakeshore Drive In Harrison Township. Step Inside, And You'll Be Greeted By A Spacious And Inviting Open-Concept Layout, Adorned With An Abundance Of Natural Light. Entry Level Has Vaulted Ceilings, Open Concept Kitchen And Large Window With Picturesque View. Master Bedroom With Full Bathroom And Walkout Deck. Walkout Basement Features A Wet Bar And Doorwall To Brick Paver Patio. Owner Has Had Extensive Upgrades To The Property That Includes A New 50ft Seawall Raised 10 Inches, Drain System Tied Directly Into City Sewer To Keep Property Dry, Roof ~ 15 Years, Boiler And Hot Water Tank ~ 5 Years. Imagine Waking Up To Breathtaking Sunrises Over The Glistening Waters, Enjoy Lazy Afternoons In Your Backyard, Or Host Unforgettable Gatherings With Friends & Family In Your Own Lakefront Backyard Then Hop On Your Boat To Enjoy The Beautiful Lake! Don't Miss This Opportunity To Create Lasting Memories In This Idyllic Lakefront Retreat.
Location
State MI
County Macomb
Area Harrison Twp (50015)
Rooms
Basement Unfinished
Interior
Hot Water Gas
Heating Baseboard, Hot Water
Cooling Ceiling Fan(s)
Fireplaces Type LivRoom Fireplace
Appliance Microwave, Range/Oven, Refrigerator
Exterior
Parking Features Attached Garage
Garage Spaces 2.0
Garage Yes
Building
Story Quad-Level
Foundation Basement
Water Public Water
Architectural Style Split Level
Structure Type Aluminum,Brick
Schools
School District L'Anse Creuse Public Schools
Others
Ownership Private
Energy Description Natural Gas
Acceptable Financing Conventional
Listing Terms Conventional
Financing Cash,Conventional,FHA,VA
Read Less Info
Want to know what your home might be worth? Contact us for a FREE valuation!

Our team is ready to help you sell your home for the highest possible price ASAP

Provided through IDX via MiRealSource. Courtesy of MiRealSource Shareholder. Copyright MiRealSource.
Bought with Realty Executives Home Towne Shelby



